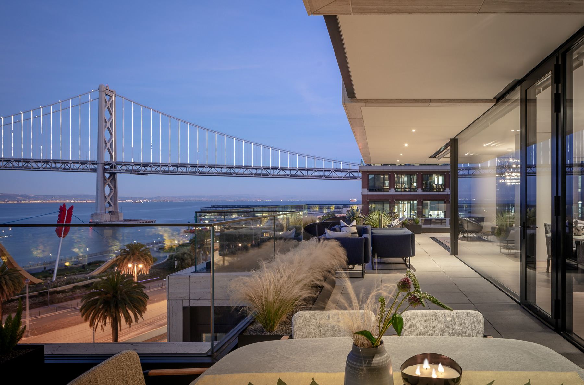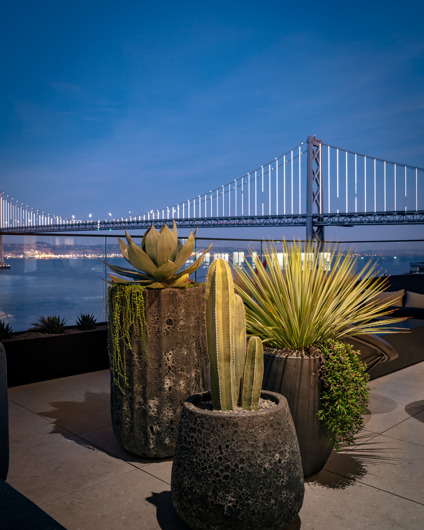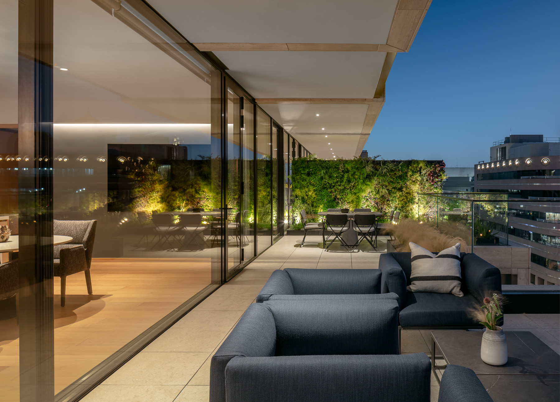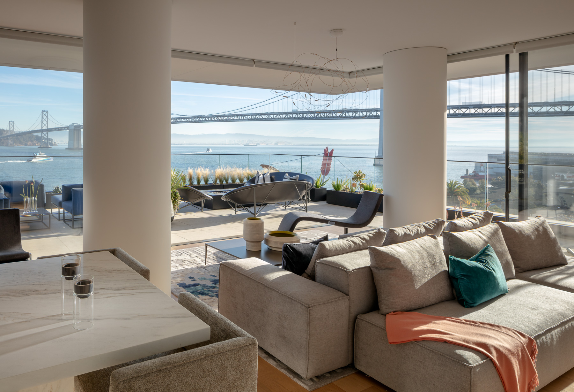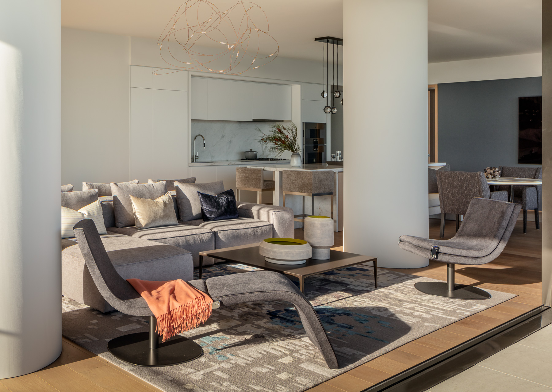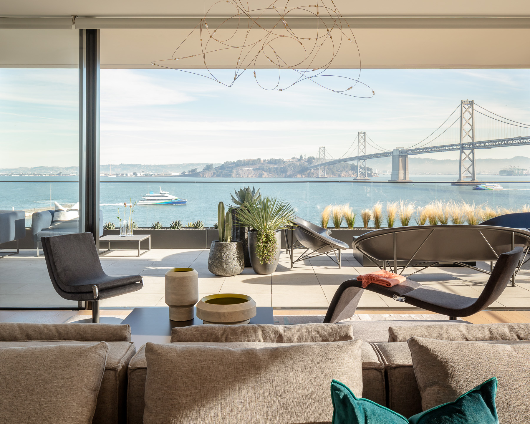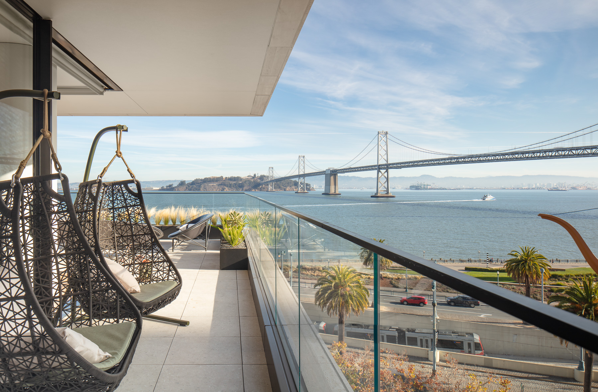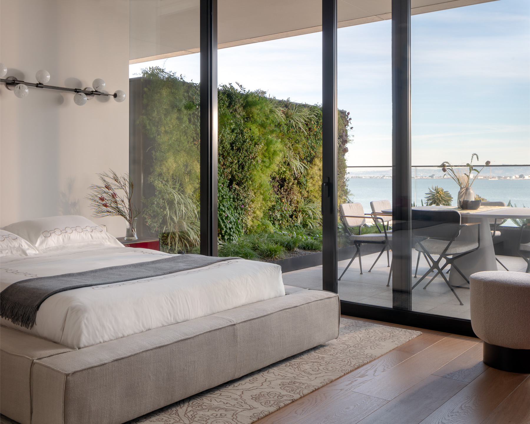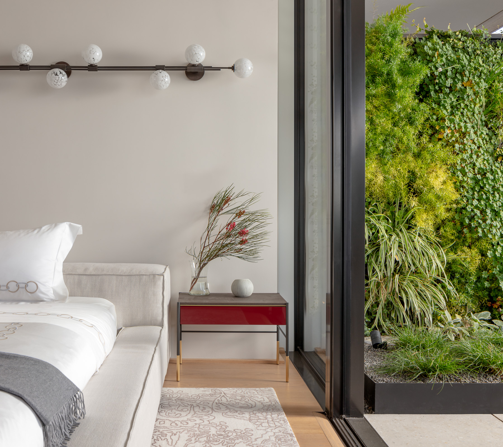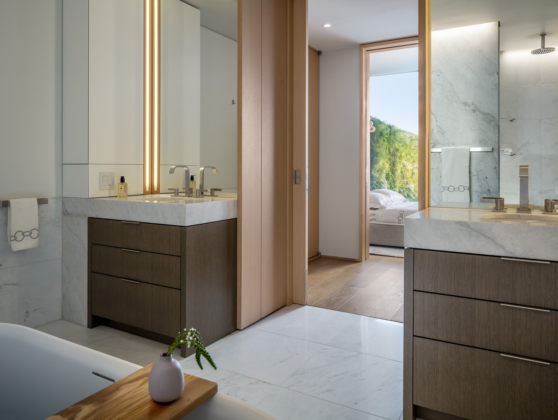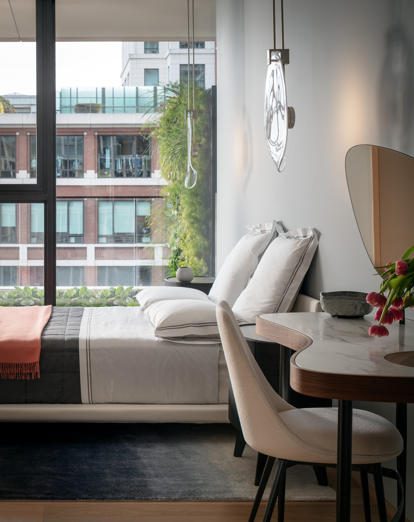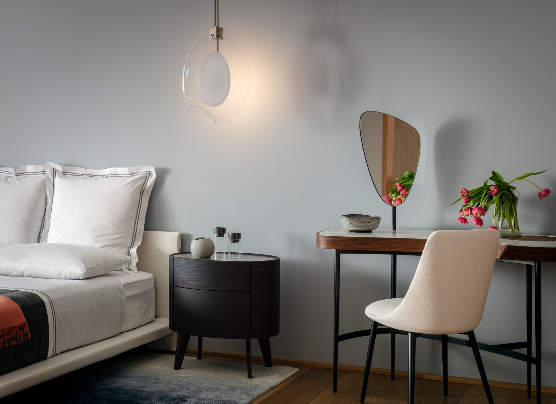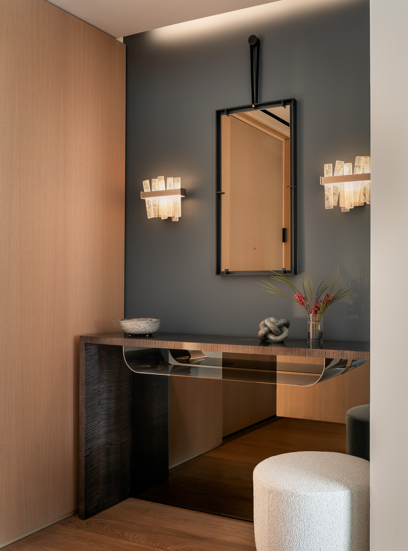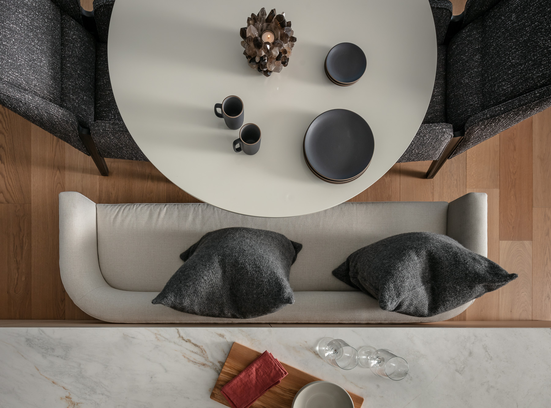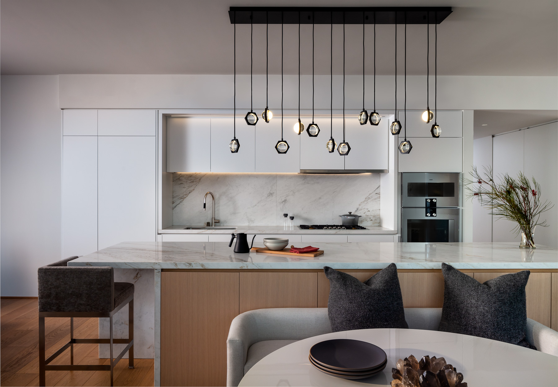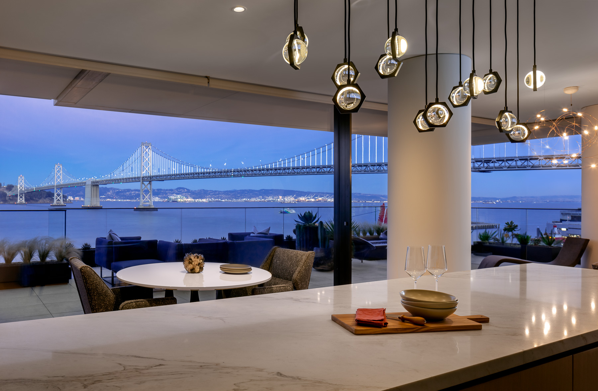Waterfront Living
Bayon Design customized the interior and designed the outdoor living space for our Client at a high-rise condo in San Francisco’s luxurious One Steuart Lane building. Our client was one of its first buyers and wanted to personalize their new home while making some rooms more functional for their lifestyle. Additionally, The bedrooms were designed to highlight the room’s architectural elegance with the furniture, lighting, bedding, & accessories elevating a sense of retreating into a place of beautiful comfort.
In high-rise dwellings, the views and functions of the space must collaborate with the interior aesthetic & I take pride in that aspect of design.
We designed a casual dining table area in the kitchen to maximize the space in the living room. The light fixtures were specifically chosen to add dimension to the space but not block the views.
One of our goals for the project was to ensure the harmonic transition from room to room culminating in a glorious grand balcony space. The balcony features a full dining area paired with a green wall and custom planters. There are also lounging spaces for entertaining or hosting a business meeting.
Lastly, we added heated outdoor furniture for those cold San Francisco days.
