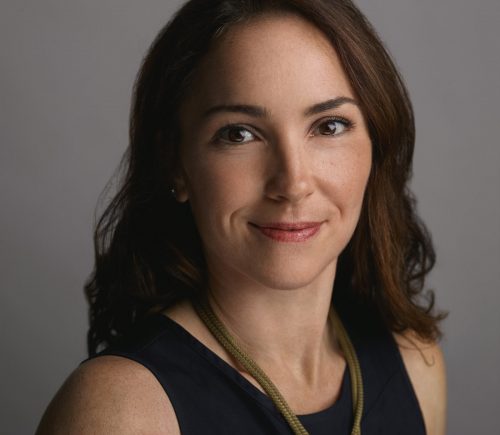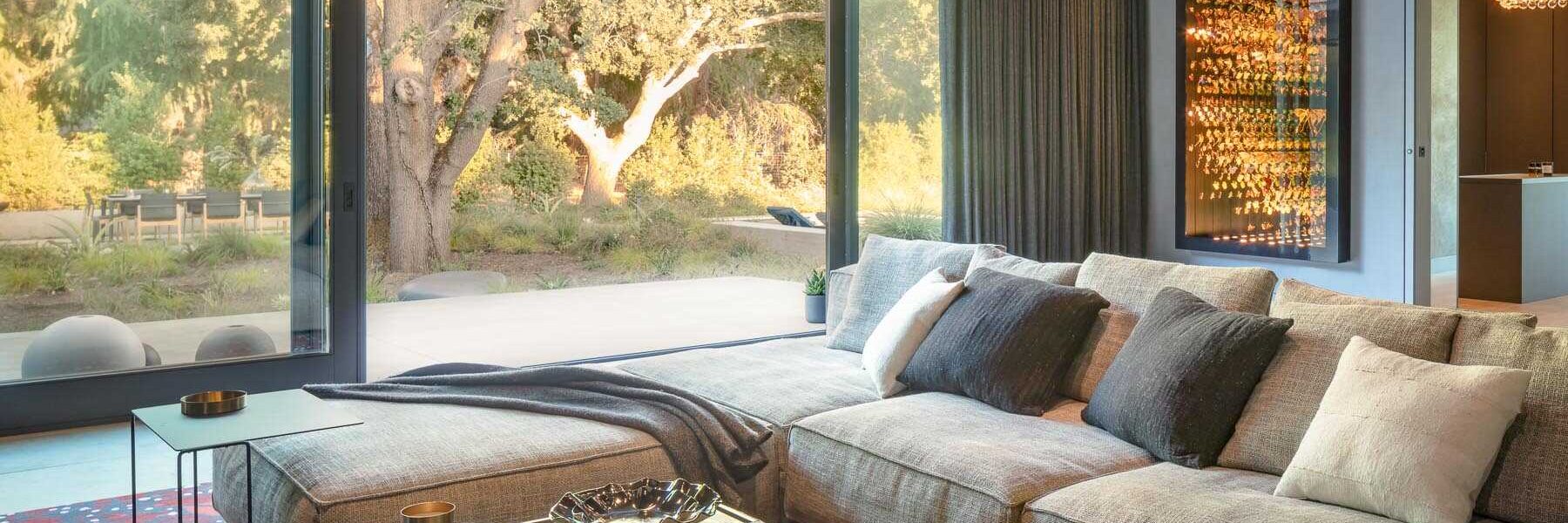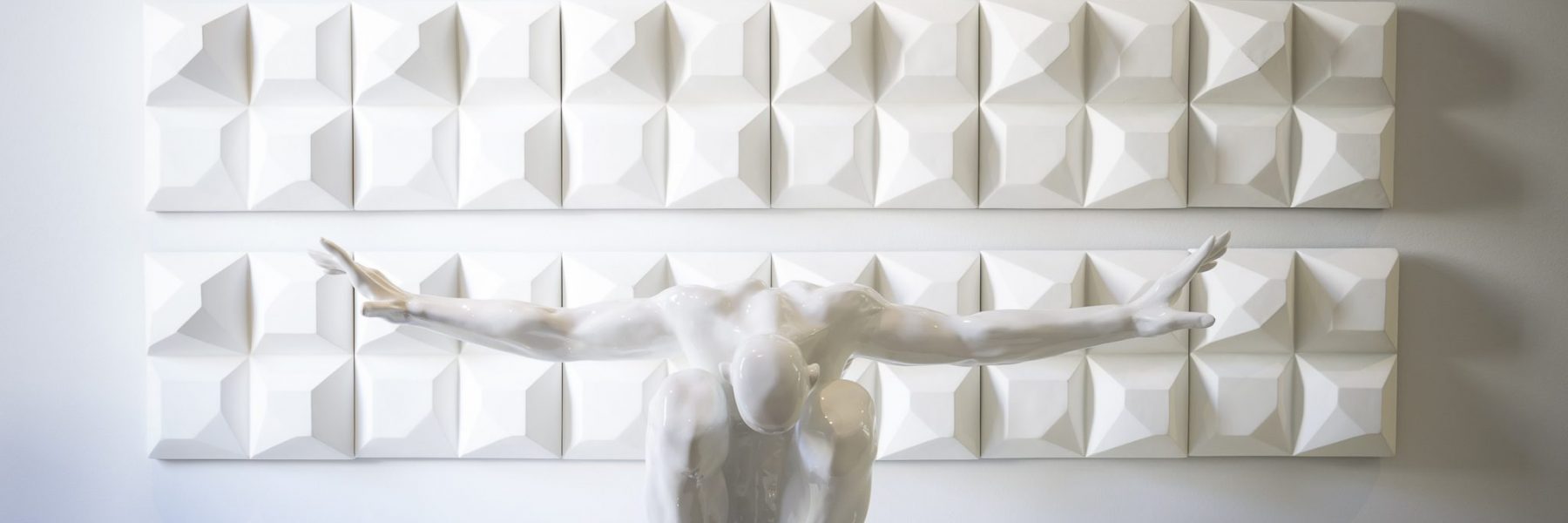Bayon Design Studio, Inc. was founded by Cindy Bayon with a focus on serving the local SF Bay Area. Bayon Design Studio specializes in full service Interior Design with a focus on high-end modern environments. Modern environments aren’t always focused on comfort, but Cindy believes modern and clean environments must also be livable and comfortable.
Cindy is involved in every project and does not believe in largely handing off projects to others. BDS reflects her design, therefore she feels she should only take on a certain amount of jobs in order to be deeply involved in the process of each project. A design project is a very intimate process between the designer and owner and I believe customer service is the key to each project .
Most of my clients are looking for luxury residential design, so we bring the process to an elevated level with turnkey management in both design and construction.
The daughter of a builder found her way into the world of design and construction at an early age. Cindy continued her passion for design at the Academy of Art University enrolling in and graduating from the Interior Architecture program in San Francisco. From there she worked for many firms designing for top Silicon Valley companies and then found her way to the residential sector while working for over a decade as the design director at a design-build firm.
Cindy Bayon is the Principal at Bayon Design Studio, Inc., specializing in modern residential interior design. With a passion for quality homes, she has a strong sense of implementation and budget control – necessities for remodeling homes that must meet client expectations.


Services
Turn-key Partner
Establish the design and construction budget. For over a decade Cindy Bayon was the director of design for a design-build firm in San Francisco where she produced construction estimates and performed construction management for the projects she also designed.
During the initial meeting we discuss where the investment and value is for the financials of the project.
Interior Design
Detailed design of kitchen and bathrooms, custom wardrobes, fully defined millwork and cabinets, material selections, lighting design, door and hardware selections, power and AV diagrams, key drawings elevations to illustrate details, color palettes for interior and exterior.
Drawings + Documents
Perform all space planning drawings and details for construction pricing, permit needs, and the building HOA if project is located in a high-rise. High level drawings are focused on things such as, stair details, special construction elements, and full renovation documentation needed.
We consider pretty much everything to do with the building of an interior space that will affect human habitation, including materials, finishes, electrical requirements, plumbing, lighting, ventilation, ergonomics, and intelligent use of space. We will be present at, and have an important say during all stages of the construction process, from the initial plans right through to the finishing touches.
Interior Decoration
The philosophy on decor is not to clutter, but to bring in quality pieces and to let the special ones breathe in the space. We believe a home should be layered with texture, but keeping a monochromatic palette with accent colors integrated through accessories and fine art. Our trade resources at the Design Center, local boutiques and undiscovered bespoke vendors allows us to create a curated one-of-a-kind home.
3d Visualization
We digitalize each room with a photorealistic 3D rendering by using advanced technology and quick production turnaround to visual your project. View some of our work here.
Process
-

Initial Meeting
View property and make sure the relationship is a good fit for both parties.
-

Budget
We work to establish a budget prior to design so that the design meets the budget and not visa-versa.
-

Design Schematic
We design with the homeowners to ensure we are on track both with budget and aesthetic in order to be in sync with the owner’s desired vision.
-

Development
When the design is approved, drawings will be developed, products and materials will be prepared for ordering, color renderings can be produced, showroom visits are typically made with owners so they can view their furnishings.
-

Construction
If construction is part of the project, BDS works in the interest of the owner and will visit the jobsite at intervals to ensure the design is being executed as planned, quality is maintained, and overview of project changes with budget impact.
-

Decorating
Designer will select goods, order all items, manage vendors, inventory and warehouse all items if needed, product shipment inspection is one of the keys to having a successful installation. Provide management for all deliveries and setup of the home.
-

Move-In Ready Services
The last stage of the project is stocking the kitchen and bathroom essentials. Unpack personal belongings to complete the home can be arranged.
