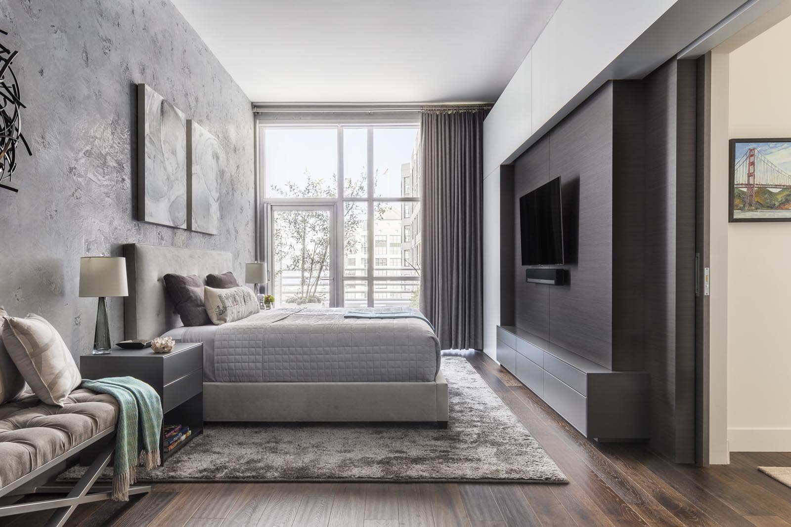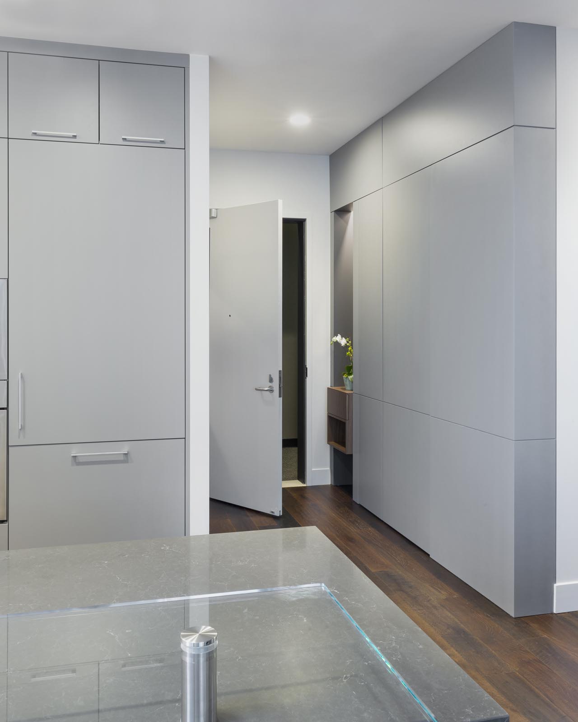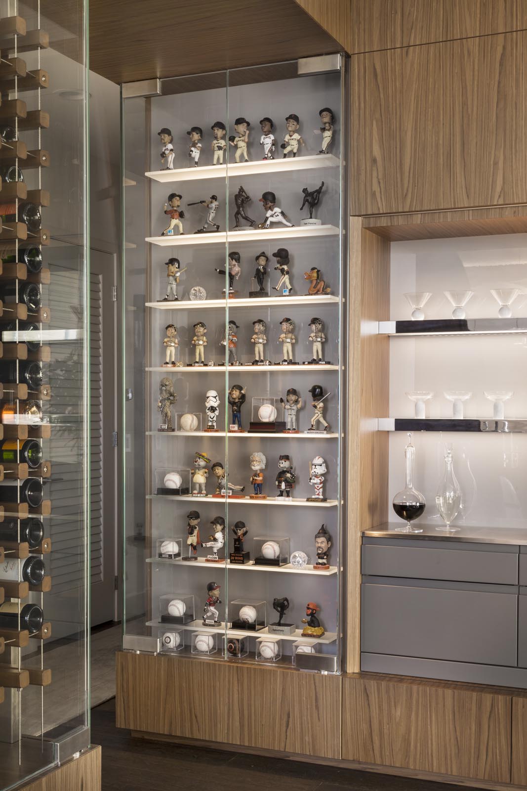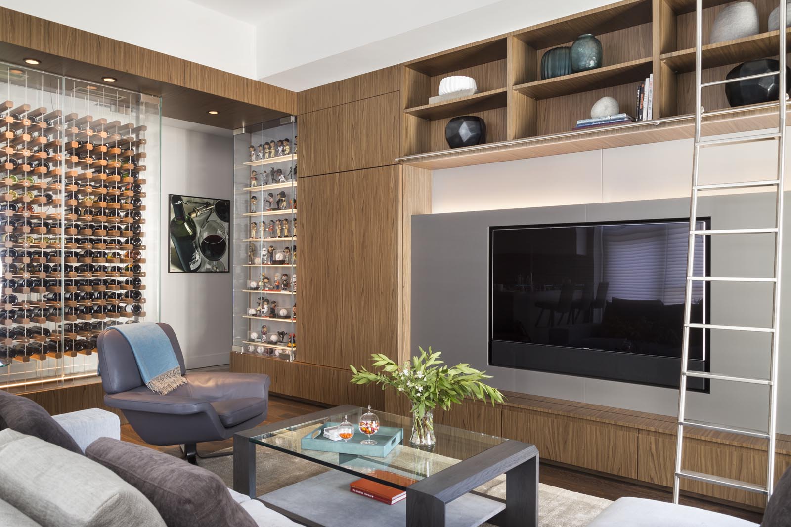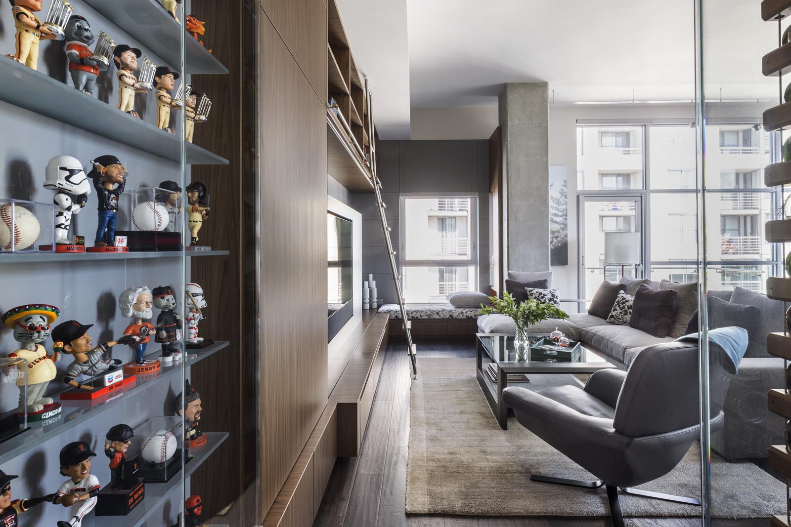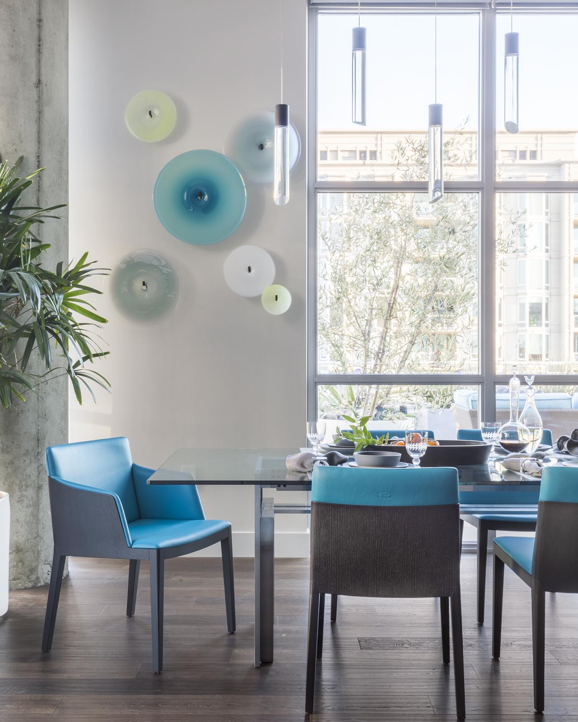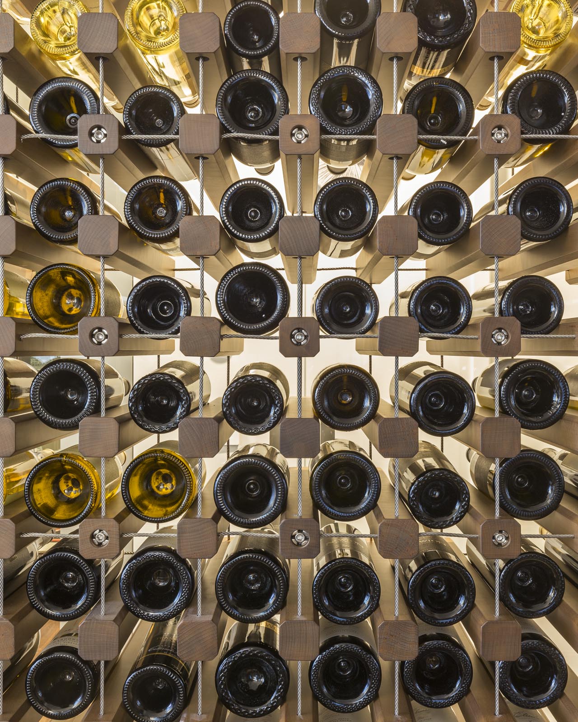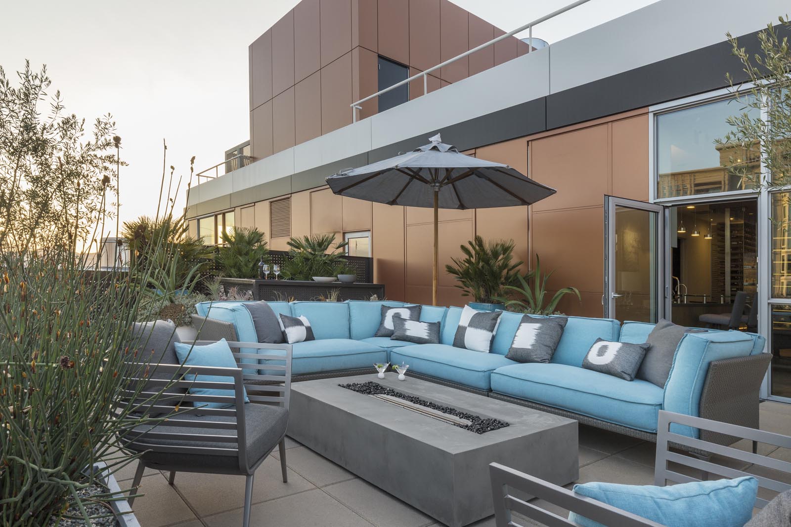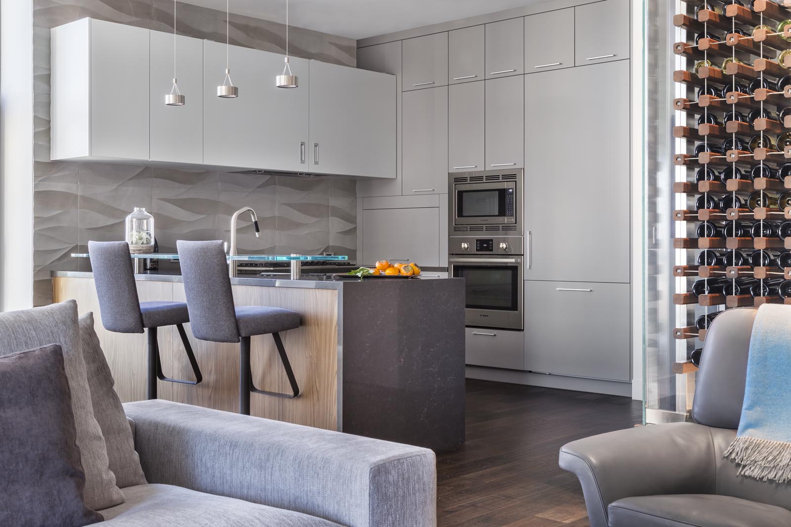South Beach Penthouse
The project located in the heart of South Beach in San Francisco just steps away from AT&T baseball park.
I wanted to design the interior to feel the connection to the neighborhood with industrial warehouses, waterfront, sports, restaurants, and the urban and tech community.
When my client closed escrow, she was delivered a standard white interior from the developer. We wanted to create a space to have an industrial feel but refined with high end Italian furniture and warm wood floors. It was important to me to focus on texture from concrete exposed columns, glass details, a sculpted marble wall, and smooth matte walnut and lacquer cabinets.
When we design someone’s home, it is about bringing their lifestyle and collection of art to the space. This time I was informed of the extensive Giants bobblehead collection [80 in total], which she has collected since being a Giant’s season ticket holder since the park opened in 2000. Displaying her collection of curated wines was also top on the design list. For the bobbleheads we elegantly displayed them to sit on back lit glass shelves and then constructed a suspended cable and walnut wine rack enclosed in glass that was air conditioned, all custom made by German cabinet maker Studio Becker.
As a touch of relationship to the waterfront the kitchen has a full height carved marble backsplash that resembles waves. At the long hallway we customized a carpet runner with silk fibers to create abstract organic waves motions.
In the master bedroom, Studio Becker customized 12’ high grey grained stained wood with hidden doors to all closets. A one-of-a kind glass, wood, and steel barn door leads you to the bathroom. The entire bed wall got a thin concrete texture to bring back the warehouse feel original to the building. Soft fabrics, rugs, and lighting gave balance and luxury to the bedroom.
Art on the walls was brought in from local contemporary galleries. Some art was commissioned to fit the space perfectly with scale, color and texture.
We created an urban patio which has a view of the stadium and the boats at the marina. New mature olive trees, succulents, fire pit, and a true lounge allowed for a nice expansion of living space for friends and family or just a nice place to drink wine. On a good night, the owner has heard from her patio Dave Matthews band perform at AT&T park.
Photography: David Duncan Livingston
Cabinets: Studio Becker
Construction management: Bayon Design Studio
